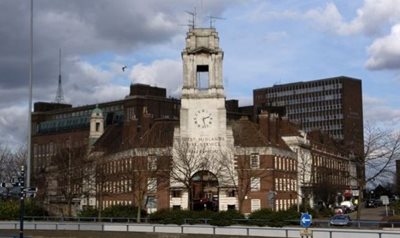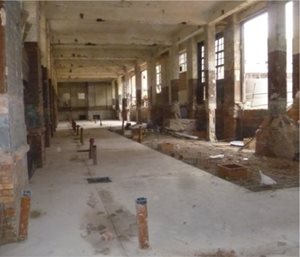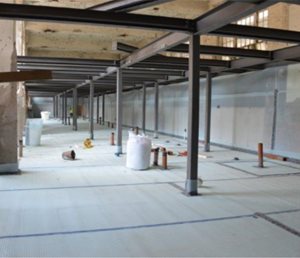Refurbished Central Fire Station, Birmingham provides student accommodation
2 May 2017
Overview
| Basement type: Refurbishment |
Building type: Residential |
| Type of waterproofing: Type A & C |
Member: Protectahome |
| Other: Heritage |
|
The Project
 Birmingham’s Former Central Fire Station at Lancaster Circus was refurbished and converted into student accommodation for nearby Aston University.
Birmingham’s Former Central Fire Station at Lancaster Circus was refurbished and converted into student accommodation for nearby Aston University.
The grade II listed building that was once home to Birmingham’s Fire Department HQ and dating back to 1935, now houses 450 student rooms over its 130,000ft2 1.7 acre site.
The development was to utilise the basement level of the building that suffers, in part, with water ingress from the ground.
Methodology
Working with the developer Watkin Jones and manufacturer Triton Systems our experienced team of waterproofing designers collaborated to develop a waterproofing solution appropriate for the risk and sympathetic to the historic nature of the existing building.

As the basement would be utilised as habitable accommodation the waterproofing solution had to be capable of delivering and maintaining a Grade 3 Environment as defined within BS8102: 2009.
A maintainable Type C (Drained Protection) Waterproofing system was decided on that would incorporate the use of Cavity Drain Membranes and several sump and pump chambers.
In total 5120m2 of Triton Platon P8 Membrane was fitted to basement level walls and floors in order to protect the accommodation against any ground water ingress.

10 sump and pump chambers were installed at strategic locations each housing 2 Triton Aquapump Pro XL pumps and a battery backup to aid in the event of a temporary power interruption.
Over 500 metres of Aqua channel perimeter drainage channels were installed around the wall/floor junction to redirect free water from behind the membranes to one of the 10 sump chambers.
The system fully complied with the requirements set out within BS8102 and a Protectahome long term guarantee was issued upon completion.
See Protectahome's company profile here.